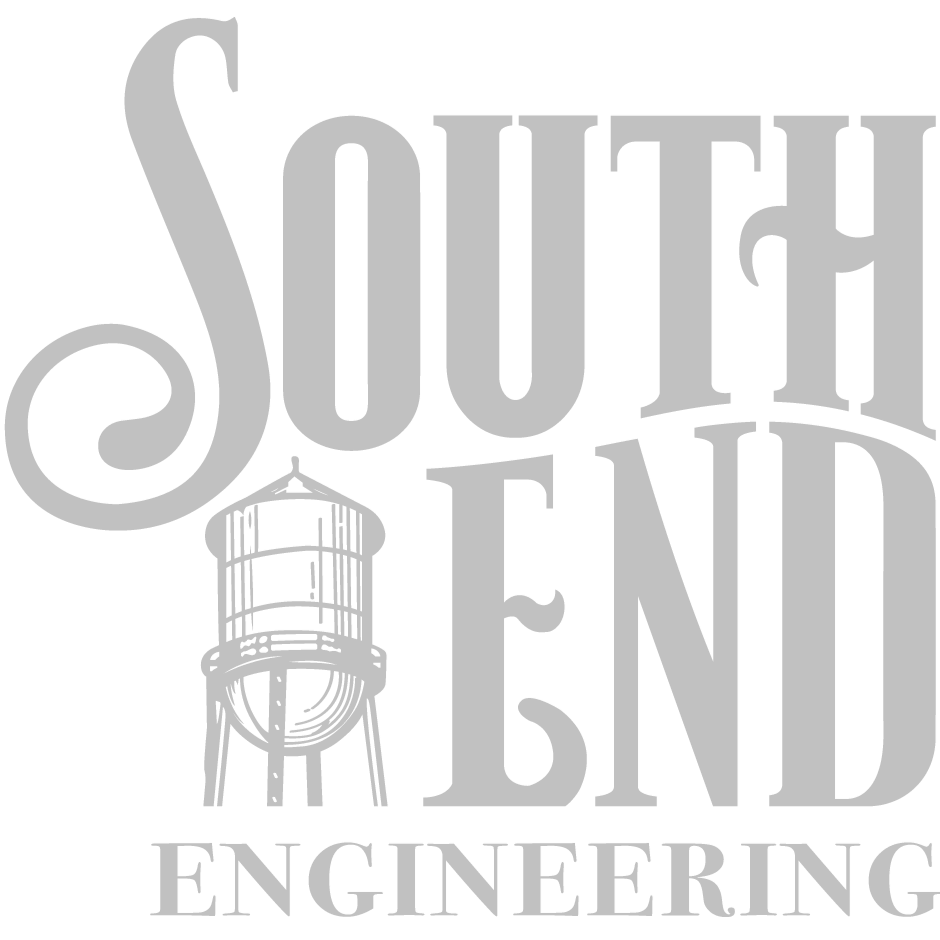
turning land into landmarks
South End Engineering (SEE CLT) delivers smart, cost-effective engineering solutions. Our proven, streamlined approach means better resource use and on-time delivery in order to make the most of your investment.
about us
At SEE CLT, our mission is to deliver precise, efficient, and impactful civil engineering solutions that empower communities and elevate development outcomes.
We combine low-overhead agility with deep technical expertise—ensuring timely responses, transparent collaboration, and results driven by persistence, experience, and attention to detail. From entitlement strategy to site design, we build trust through clarity, and success through relentless execution.
our services
Strategic planning
Guiding clients through development with clarity and confidence. From studies to hearings, we navigate with insight.
SEE INNOVATION
SEE EFFICIENCY
SEE RESULTS
SEE CLT
projects
Blending practical and innovative civil engineering, we are proud of our most recent project successes of the last year.
RESIDENTIAL
-
Individual Residential Site & Grading Plan, Landscaping Plan, Stormwater Flood Analysis.
-
8-lot single-family subdivision plan.
-
Individual Residential Site & Grading Plan, Town Zoning Variance.
-
Design & Permitting for public sewer main extension to serve quadraplex 48-multi-family units.
-
3-lot single-family subdivision plan.
-
Design & Permitting for 3-deck patios and 1-detached shed.
-
Drainage analysis and report to mitigate existing drainage issues for residential lot.
COMMERCIAL
-
Rezoning approval, Design & Permitting for 2-story approximate 14,000sf homeless shelter.
-
Drainage Analysis and Report to mitigate existing drainage issues for athletic fields and adjacent paved parking lots for Charlotte-Mecklenburg Schools’ Quail Hollow Middle School.
-
Item description
-
Sketch Plan for 1-story 2-unit approximate 8,000sf building.
-
Sketch and Grading Plan for 1-story 2-unit approximate 9,400sf building.
-
Sketch Plan for Zoning Verification and approval for sports field, stadium seating, and press box.
-
Item description
INDUSTRIAL
-
Master Sketch Plan and Preliminary Grading Plan for development of minimum 100,000sf Industrial-use buildings across approximate 136-acre property.
-
Master Sketch Plan and Preliminary Grading Plan for development of minimum 15,000sf Industrial & Commercial-use buildings across approximate 19-acre property.
READY TO GET STARTED?
Tell us about your next project and discover how our expertise can bring it to life.





